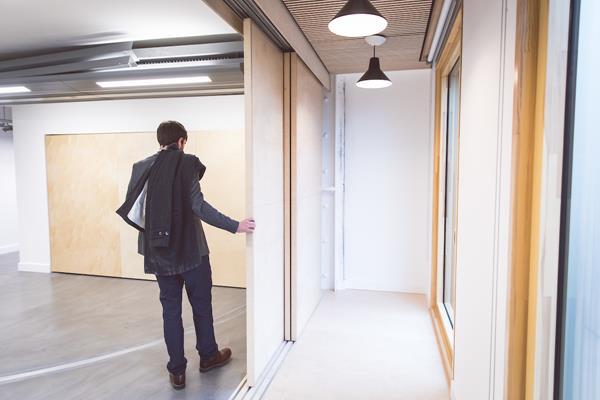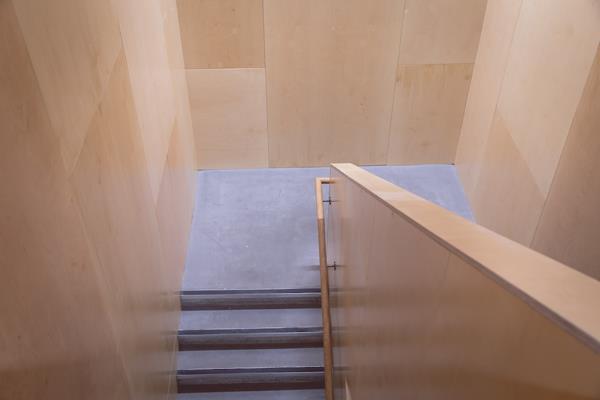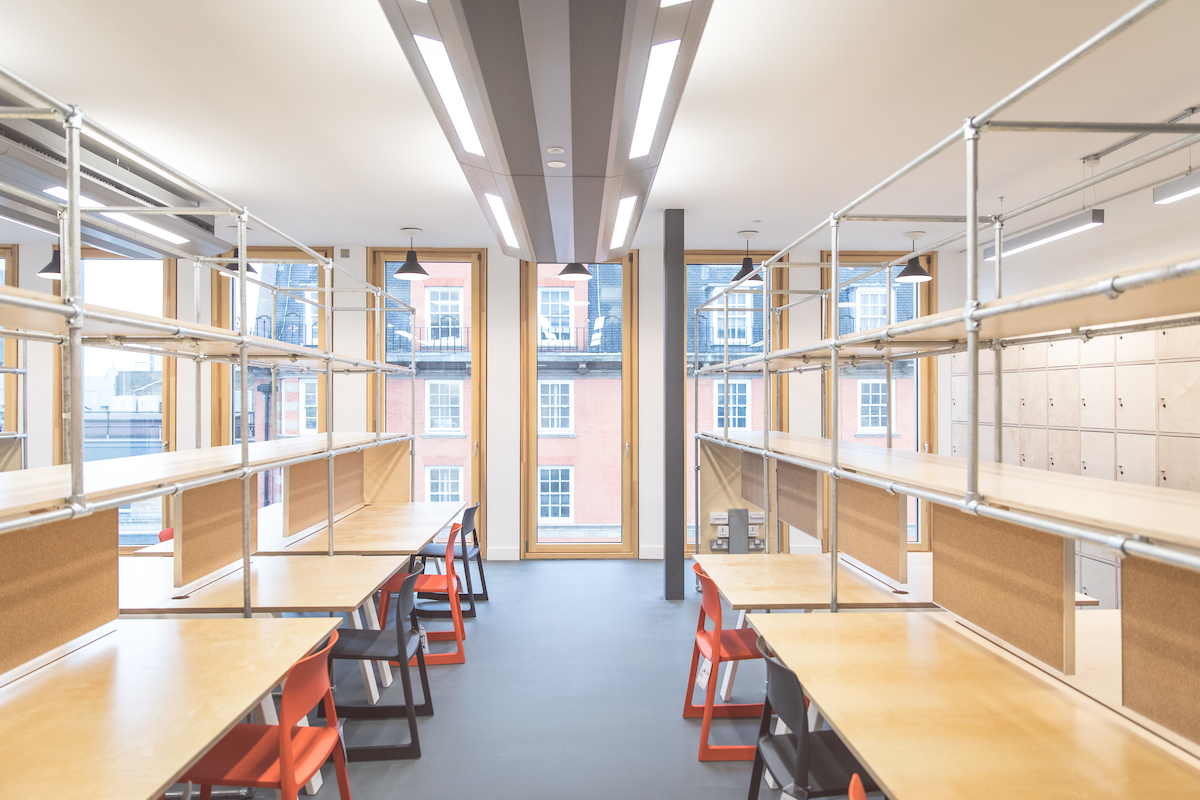Bartlett School of Architecture at University College, London
Project Name: Bartlett School of Architecture at University College London
Client: Gilbert Ash
Project Commencement Date: October, 2016
Project Completion Date: February, 2017
A Challenging Joinery Fit-Out over 8 floors within Central London. Works consisted of the supply & installation of all the laminated door sets, skirting & architraves. The supply & installation of the pipe clamp & birch plywood work bench & shelving systems throughout all 8 floors & also the birch plywood floor panels around the perimeter of all floors.
Works also included the supply & installation of contemporary kitchen units & banquet seating on all floors as well as a bar server area & sliding screen feature on the ground floor. Birch plywood was very much the theme on all shelving, kitchens, flooring & wall panels.



